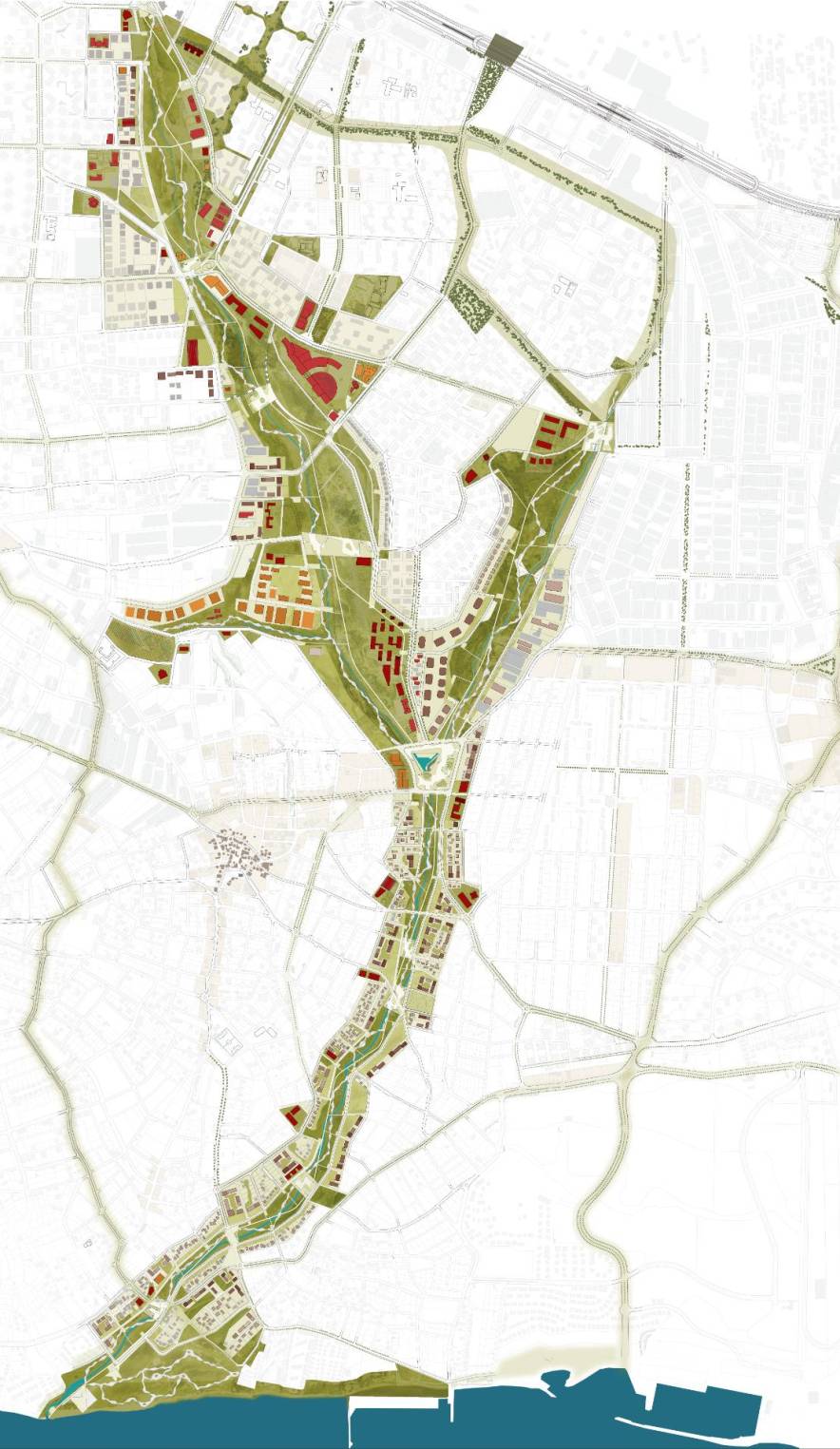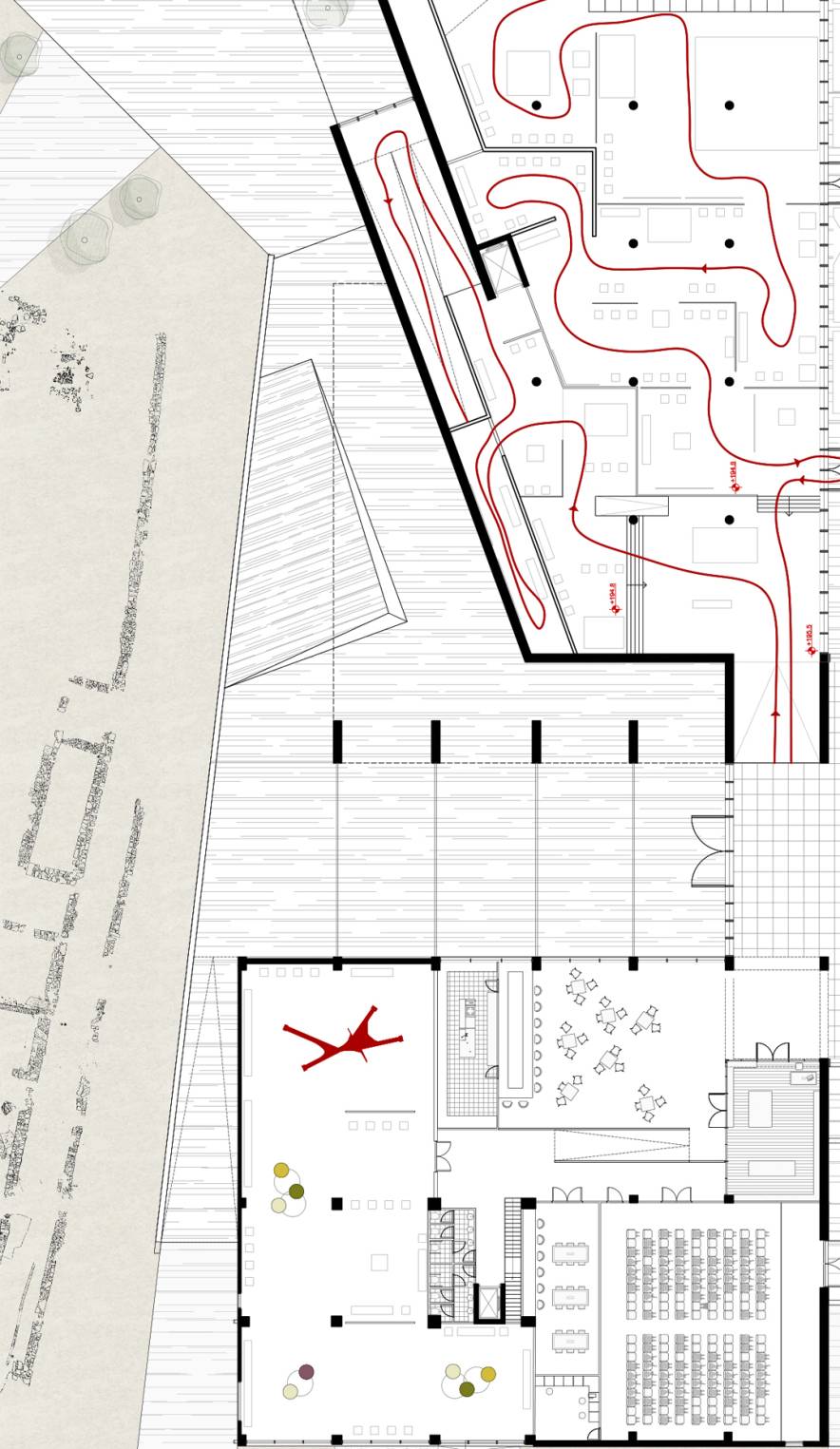




Architectural scales, from design to landscaping, crafted with love, intelligence,
precision and emotion.
Architectural scales, from design to landscaping, crafted with love, intelligence,
precision and style.
42 SOCIAL HOUSING
The Project is made up from 2 distinct buildings: the first intended for Social houses, the second for moderate-rent housing. The geometric conformation and the arrangement of the two buildings…
VILLA SUNRISE
The placement of the new building on the plot is decided based on the existing topography and the visual escapes towards the sea, with the aim of its integration and…
CASA DMT
The house is located on a hill a few kilometers from Barcelona with views of the sea. The U-shaped floor plan follows the shape of the elongated lot, fragmenting into…
90 SKALIA
The architects' goal is to represent the local traditional architecture in the forms, proportions, scale and materials that derive from the settlement and its building stock. That is, it tries…
ONASSIS PATISSION
This project proposes the change of use of the building from commercial to cultural. In the central part of the ground floor, an exhibition space is planned, utilizing the double…


STUDIO
Piemonte Samsarelou Architects
Α Greek/Italian architectural office led by Domenico Piemonte and Katerina Samsarelou who has more than 15 years of experience and numerous national and international prizes in the field of architecture.



