
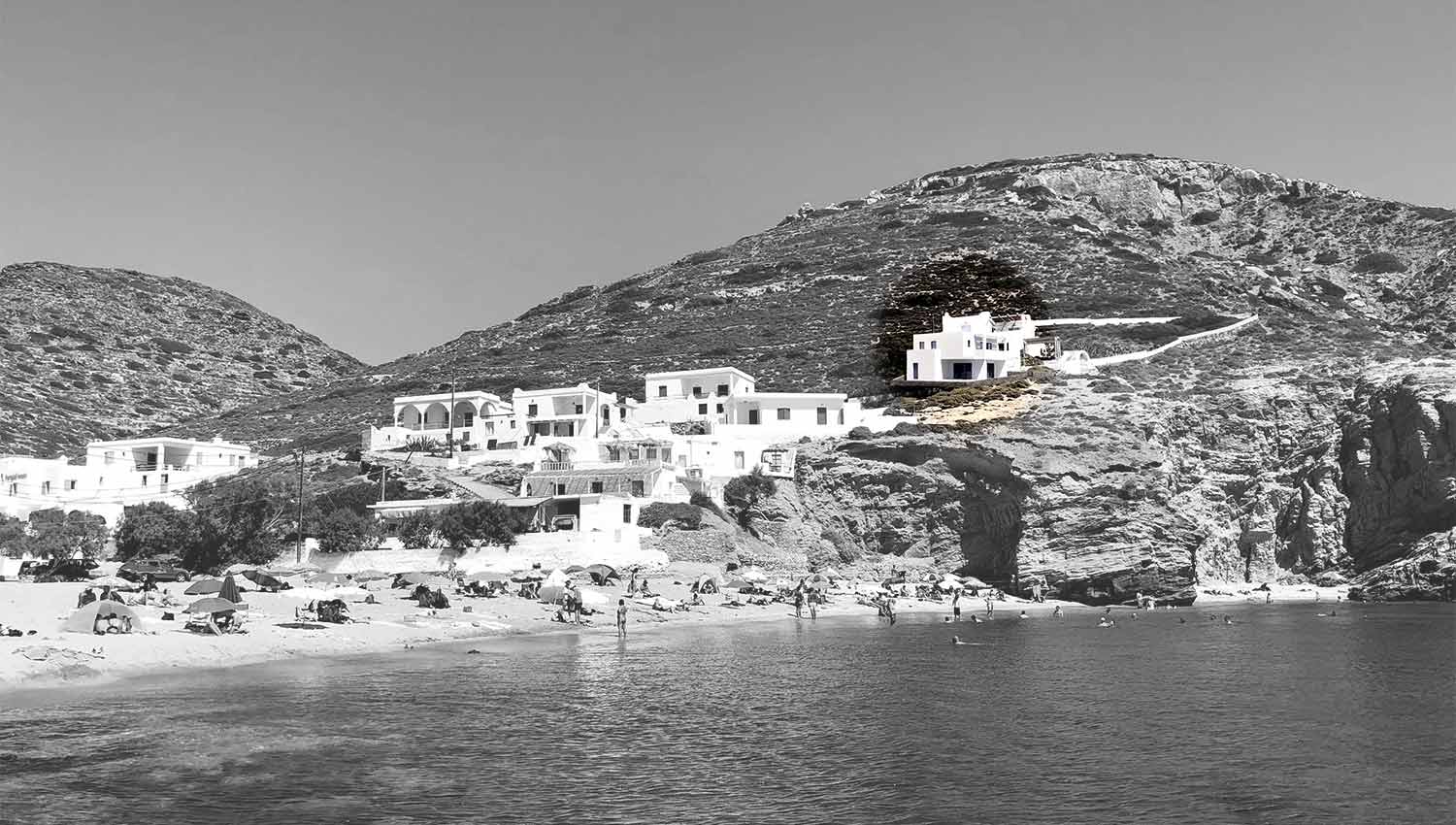
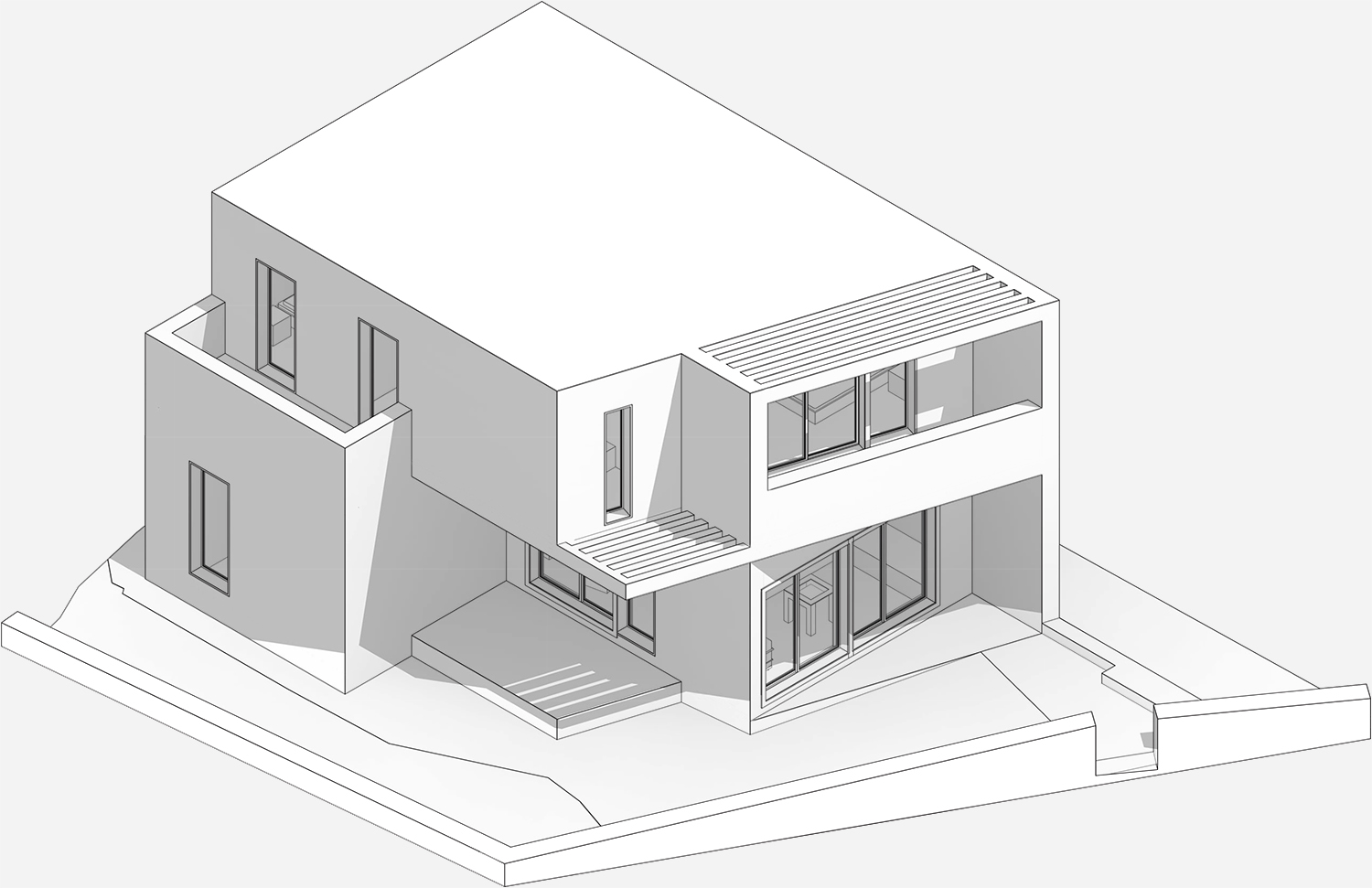
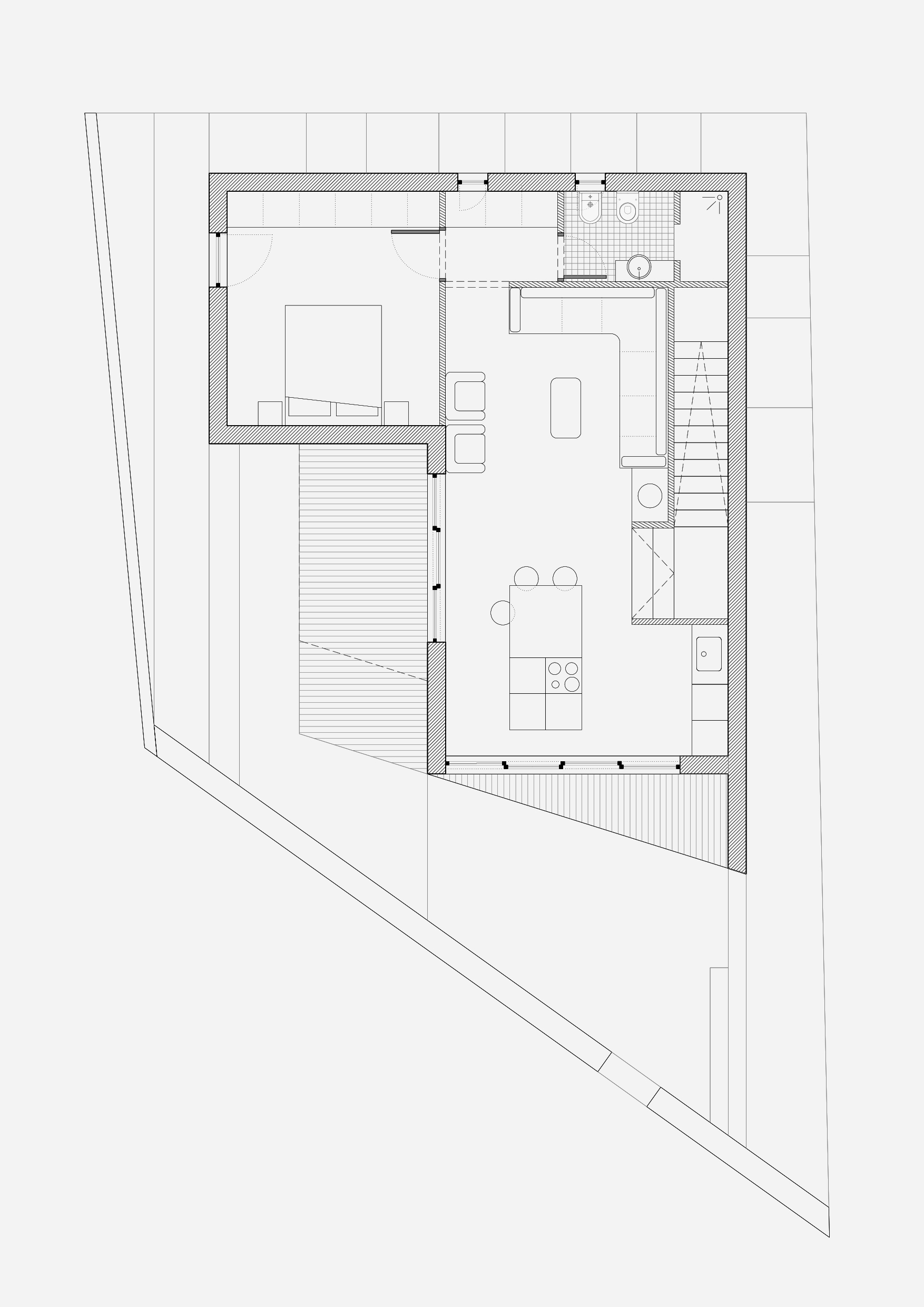
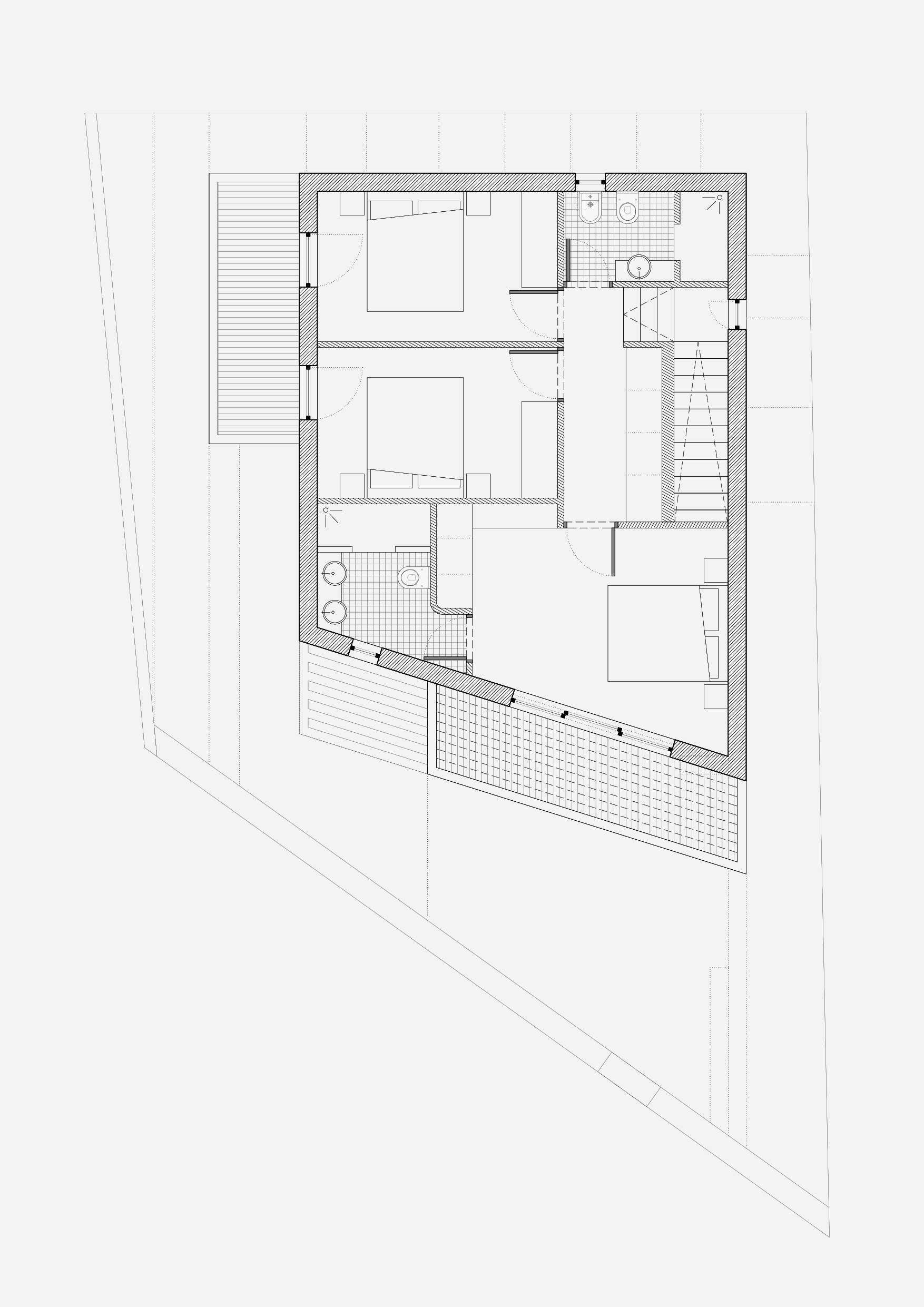
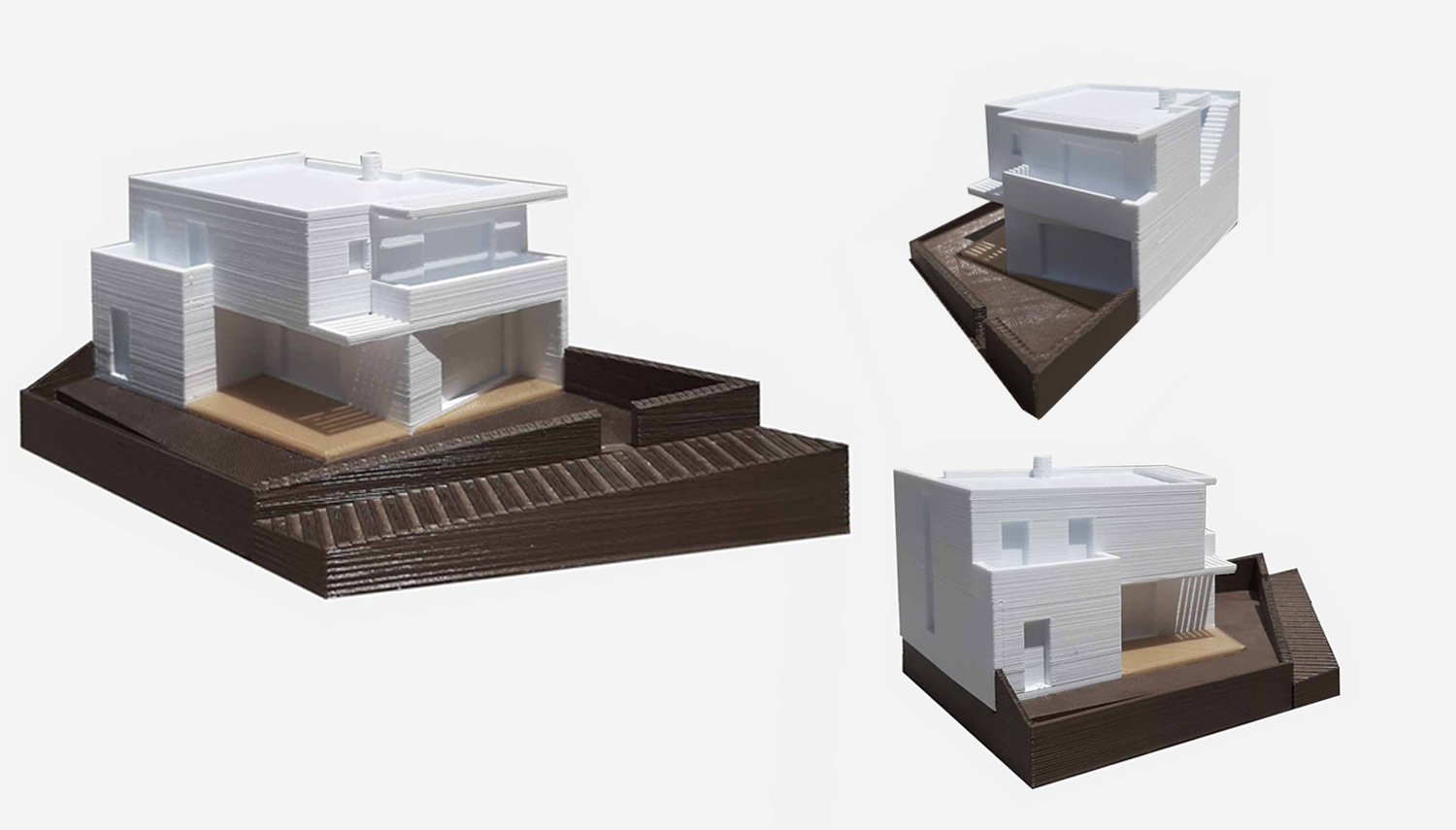
Agali House, Folegandros
site Folegandros Island, Cyclades, Greece
Due to the limited size of the plot and the intense slope of the natural ground, the building is positioned adjacent to the back (north) and the lateral (eastern) boundary to ensure sufficient outdoor space in optimum relation to the contours of the terrain and the ideal orientation of the closed and open spaces of the house, according to the architectural tradition of the island.
On the ground floor there is a unified space for the living room and the kitchen. On the north side there is a bedroom and a bathroom. The lounge and the kitchen have access to the outdoor paved courtyard through two large openings. Built-in internal staircase tangential to the eastern perimeter wall leads to the first floor where three bedrooms are desgined.
The building has a simple geometric form consisting of distinct prismatic blocks of pure shapes. The volume of the L-shaped ground floor is tangent to the back and lateral boundary, towards the top of the plot, in order to form a protected and sufficient open space. The volume of the first floor is a cubical whose southern face is parallel to the boundary with the municipal road and in order to receive the view of the Bay of Agalis.
- site - Folegandros Island, Cyclades, Greece
- team - PiSaA
- date - 2018 Assignment | Private Client